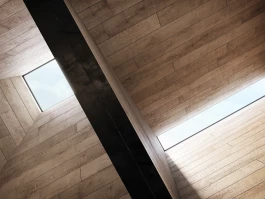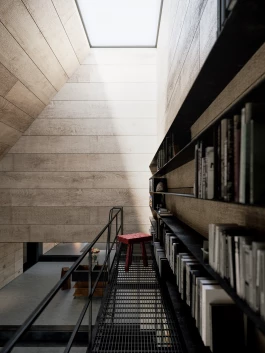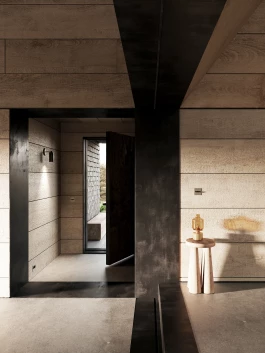






The Oak Refuge
(EN) The Oak Refuge is a unique reinterpretation of the cabin typology that questions the character of contemporary rusticity. Through the lens of genius loci, a study of vernacular architecture, tectonics, materials, local history, and botanic species influenced our process and stimulated our design vocabulary.
The project is defined by five interconnected modular cabins, each with a single function. The clarity of the program is emphasised by a change in floor height between each module, marking the threshold between each function. The central living, cooking and dining spaces’ contemporary, open plan layout can be divided by two wall-sized sliding doors that give the possibility to isolate each module and come back to a traditional cabin’s idyllic scale and spirit.
The rhythm of the interior spaces is punctuated by skylights that throw light and shadow over the rough sawn oak clad walls and ceilings, following the movement of the sun and poetically reinforcing the contemplative spatial experience.
The meticulously chosen palette of materials is completed by an original composition of furnishings that contribute to the dynamic juxtapositions present throughout the project; the old against the new, the rough against the smooth, the comfortable against the austere.
(FR) The Oak Refuge est une réinterprétation de la typologie du cabanon traditionnel qui questionne le caractère de la rusticité contemporaine. Une étude de l’architecture et des matériaux vernaculaires, de la tectonique des paysages et des espèces botaniques a influencé notre vocabulaire de conception.
Le projet consiste en 5 modules assemblés et intégrant chacun une fonction. La clarté du programme est accentuée par des changements de dynamique de niveaux marquant le seuil entre chaque fonction. Ce plan libre, ouvert et contemporain peut être cependant compartimenté par des parois coulissantes de très grands formats. Elles donnent ainsi la possibilité de diviser les espaces, de s’isoler, de retrouver l’échelle restreinte et l’image d’Épinal du cabanon traditionnel.
Les espaces intérieurs sont rythmés d’ouvertures zénithales qui viennent cadencer par un jeu d’ombre et de lumière les pans sculpturaux de l’habitacle entièrement recouvert de panneaux de chêne, renforçant l’expérience contemplative du lieu.
La palette d’ensemble et le mobilier soigneusement composé participent à une complexité originale de texture juxtaposant l’ancien au contemporain, les matériaux bruts aux surfaces lisses, le confort à l’austérité.
Interior design, Decoration
Private Client
Catskills, NY, USA
Selected features:
Dwell
est
Leibal
DPAGES
Better Living Bureau
ByRåström
Beta-Plus Publishing Modern Mountain Hideaways (article link)