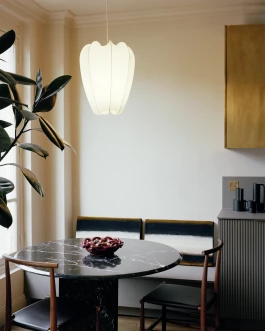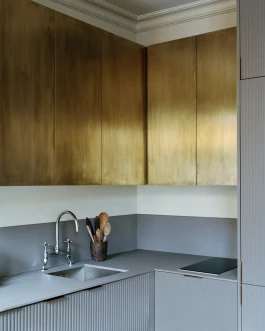






Parisian pied-à-terre
(EN) The existing layout of the apartment consisted of several small and impractical rooms. As a result, a complete redesign was required to meet our London-based client's need for a comfortable space for socialising. In order to achieve this within a 32m2 footprint, we created a generous living space by optimising the bedroom and bathroom.
Our approach was to push all the built elements to the extremities of the apartment, freeing up the living area. Following the same logic, the cabinetry and furniture were built into the corners of the main space, allowing for a convivial distribution of functions: eating and lounging close to the large windows, cooking and storage opposite.
Bespoke, sun-drenched benches were installed near each window to provide a place to relax with a view of the green space outside. In addition, a wood-framed glass partition was installed between the bedroom and living area to create depth and perspective, as well as increasing ambient light throughout the apartment. Burnished brass fittings and finishes were used throughout the apartment to brighten up the shadowy corners of the apartment.
The décor is an eclectic and understated mix of vintage finds from the Saint-Ouen flea market, design pieces from the second half of the 20th century and contemporary creations from specialist galleries and dealers.
(FR) Ce pied-à-terre pour un client vivant à Londres fut complètement restructuré pour privilégier l’espace social, l’idée fut de créer une pièce à vivre généreuse en réduisant la chambre à une sorte d’alcôve, la salle de bain a une cabine et en évitant tout couloir.
Le parti pris de l’agencement intérieur consista a déporté tous les éléments à la périphérie afin de libérer au maximum l’espace central. Sur chaque angle nous avons apporté une fonction. Le coin repas et salon proche des grandes fenêtres et la cuisine sur l’angle opposé, créant ainsi des formes en L propice à la convivialité.
Les banquettes sur mesure épousent chaque fenêtre, bénéficiant ainsi de la luminosité et des vues sur le square. Les coins sombres de l’appartement sont quant à eux réveillés par des habillages en laiton patiné, attrapant lumière et reflets tout au long de la journée.
La sélection du mobilier est éclectique, sobre mélange de pièces chinées aux puces de Saint-Ouen, de meubles du design de la deuxième moitié du XXe siècle et de quelques créations contemporaines.
Interior architecture, Decoration
Private client
Paris, France
2019
Selected features:
Elle Decor Italy
AD magazine France
ELLE Décoration
Elle Decor Spain
Label Magazine
The Nordroom
