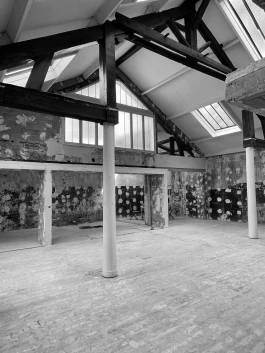
Jardin du Luxembourg Loft
(EN) This family house and former printing press workshop is located in an inner courtyard block, adjacent to Paris' Luxembourg Garden. The site is a calm, green oasis within the city's urban fabric, buffered by five and six story apartment buildings surrounding the property. Converted into housing in the late nineties, the house had since fallen into disrepair and required extensive works to restore the structure, reorganise incoherencies and bring out the house's unique character.
The 250m2 property has exceptionally rare and sought after qualities for an inner city residential Parisian property; featuring two gardens and seven metre high, cathedral ceilings.
These remarkable qualities informed the spatial composition. A sequence of spaces was imagined as an architectural journey to discover and live the property to its fullest. Following this journey takes you through spaces of markedly varied proportion, intimacy, texture, light, shadow and vegetation.
Throughout the public spaces, visual unity was embraced with brushed Venetian limestone floors that provide a sensual and subtle harmony necessary to transition from the intentionally sombre entrance hall to the expansive, sun-drenched living area. To distinguish from public between private areas, rough-sawn oak floorboards were used in the bedrooms, walk-in wardrobes, office, and other intimate shared spaces. Subtle burnished brass detailing is also used throughout the house, further underlining visual unity.
(FR) Cette maison de famille qui fut jadis une imprimerie se trouve dans une cour intérieure adjacente au jardin du Luxembourg. Le site est une oasis de calme et de verdure dans le tissu urbain de la ville, entouré par des immeubles de 5 ou 6 étages. Convertie en logement à la fin des années 90, la propriété était complètement délabrée et il aura fallu d’importants travaux pour restaurer la structure, réorganiser les incohérences et faire ressortir le caractère unique de la propriété.
Cette maison de 250 m2 possède des qualités exceptionnellement rares et recherchées pour une propriété résidentielle parisienne : deux jardins et des plafonds cathédrale de sept mètres de haut.
Ce sont ces qualités qui ont inspiré la composition spatiale. Une séquence d’espaces a été imaginée tel un parcours architectural pour découvrir et exploiter pleinement le potentiel de la propriété. En suivant ce parcours, vous traverserez des espaces de proportion, d’intimité, de texture, de lumière et d’ombre, et de végétation très variés.
Dans les espaces publics, une unité visuelle a été adoptée avec des sols en calcaire vénitien qui offrent une harmonie sensuelle et subtile entre le hall d’entrée intentionnellement maussade et le grand coin salon ensoleillé. Pour bien distinguer les parties communes et privées, un plancher en chêne a été installé dans les chambres, les dressings, le bureau et dans les autres espaces partagés. Des détails subtils en laiton bruni sont également utilisés dans toute la maison, soulignant davantage son unité visuelle.
Architecture, Interior design
Private client
Paris 5e, France
2022